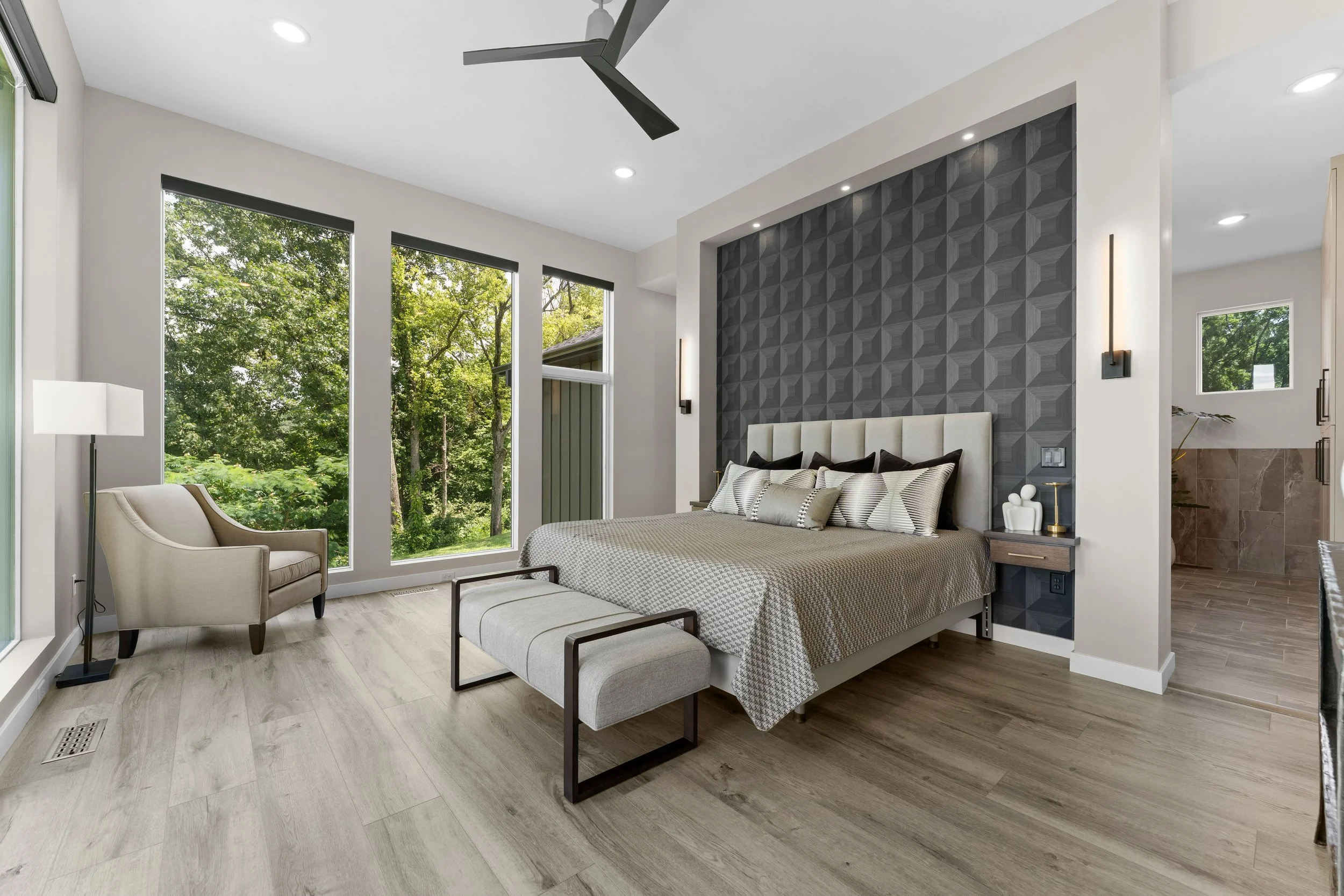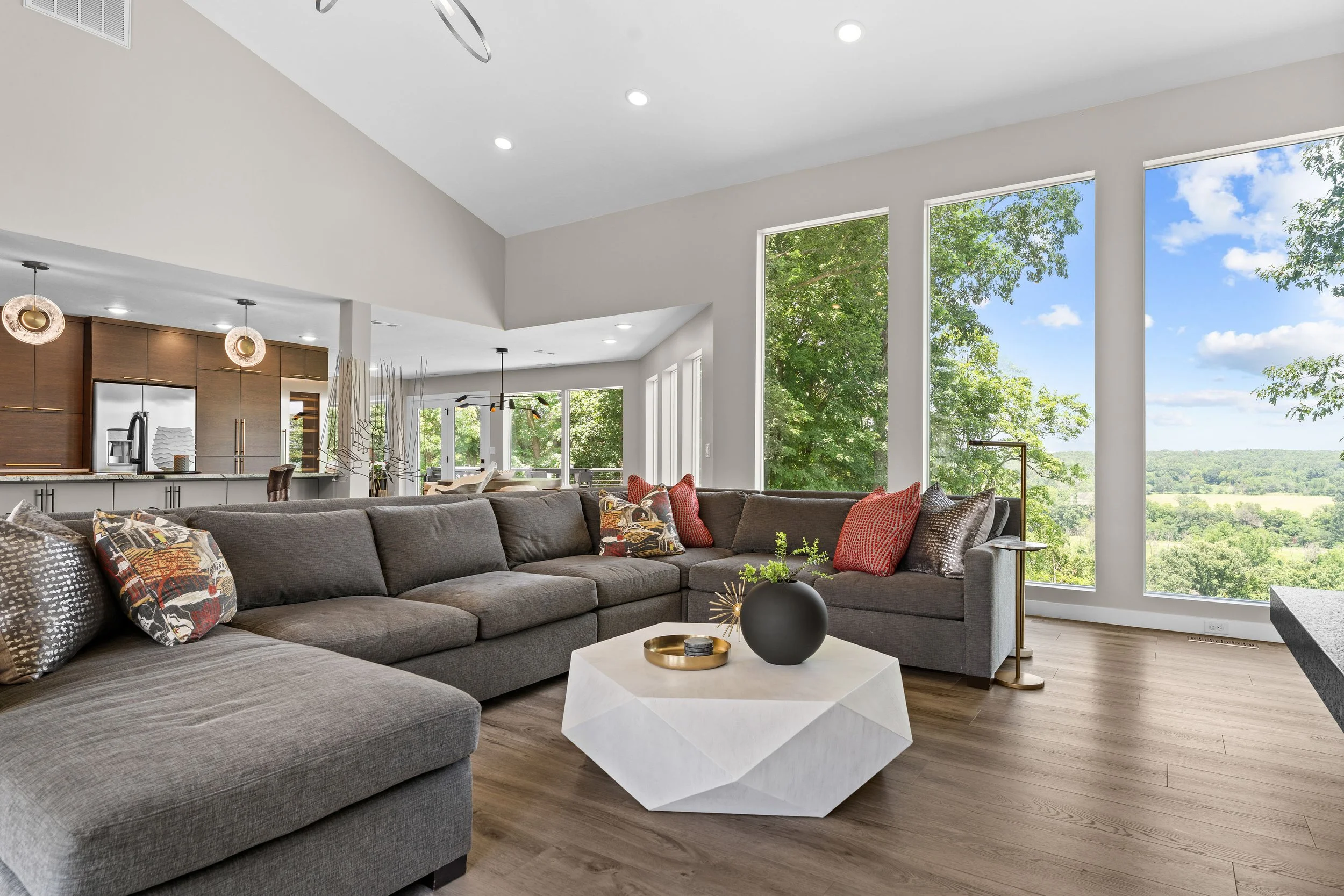Red Barn Revival
This old red barn was in such a great spot we turned it into a home. We integrated industrial elements as a nod to the owners engineering background, and the interior showcases a mix of materials and textures that are both sleek and inviting.


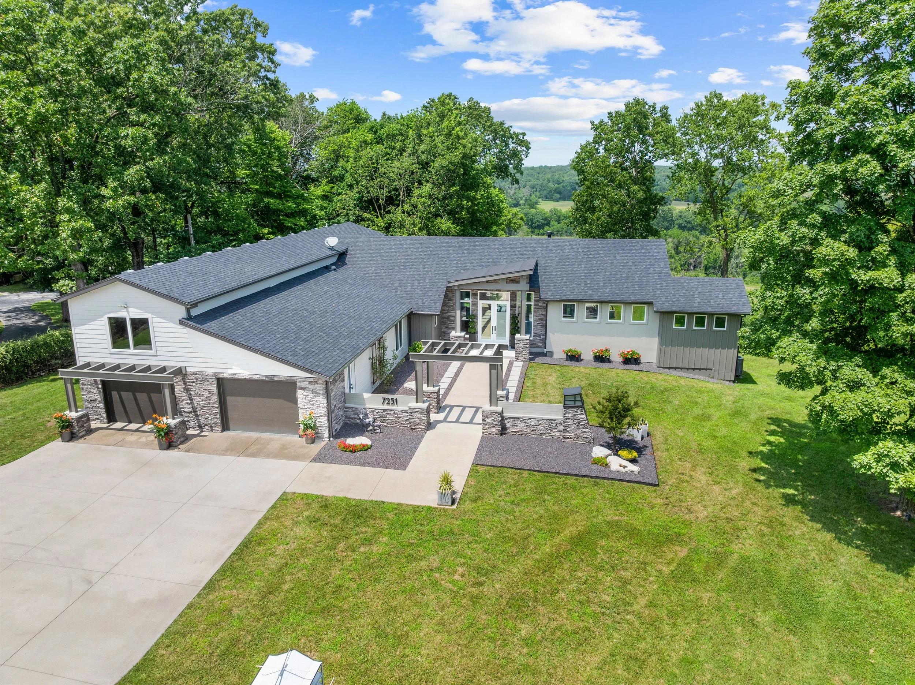


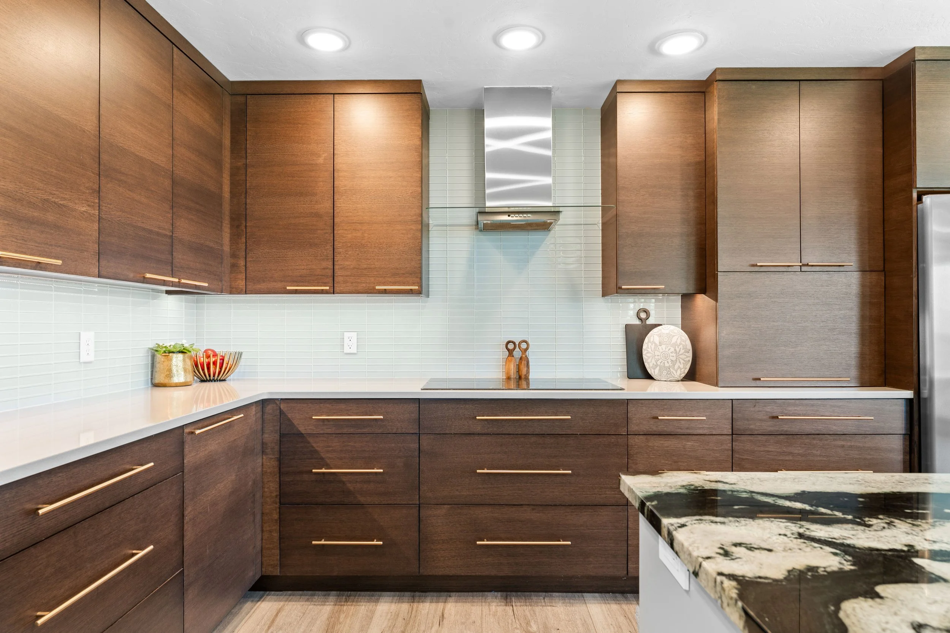

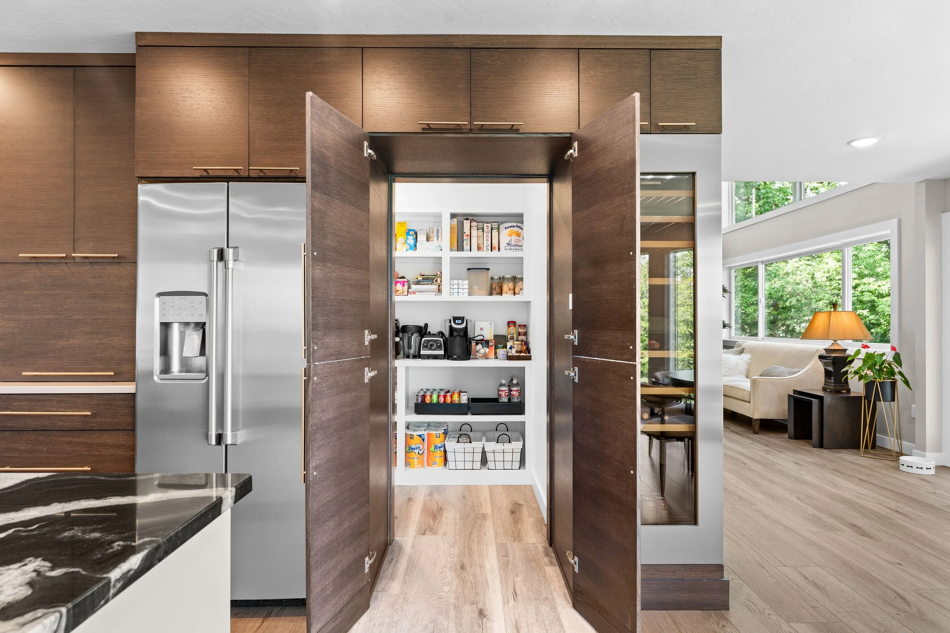





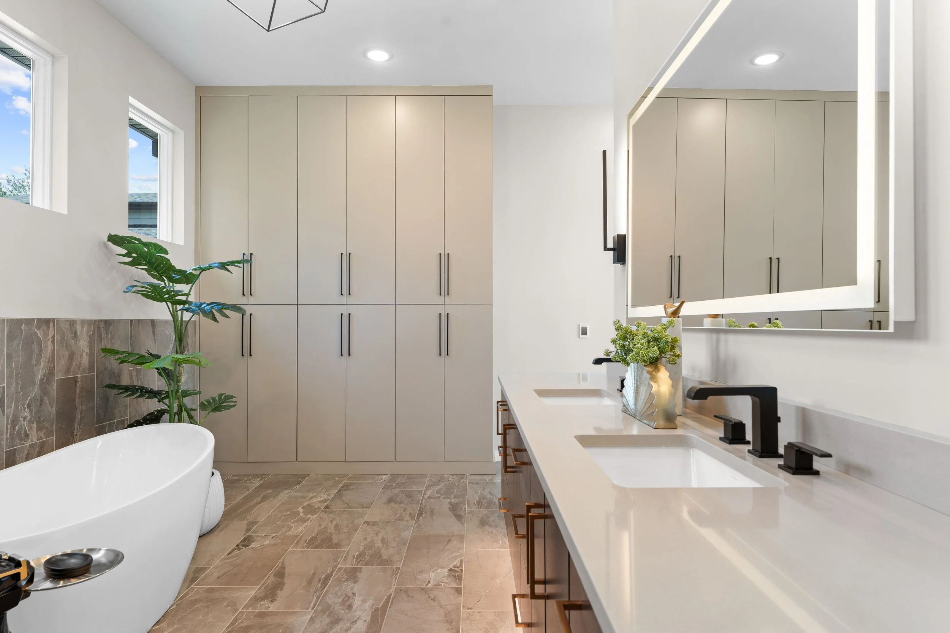





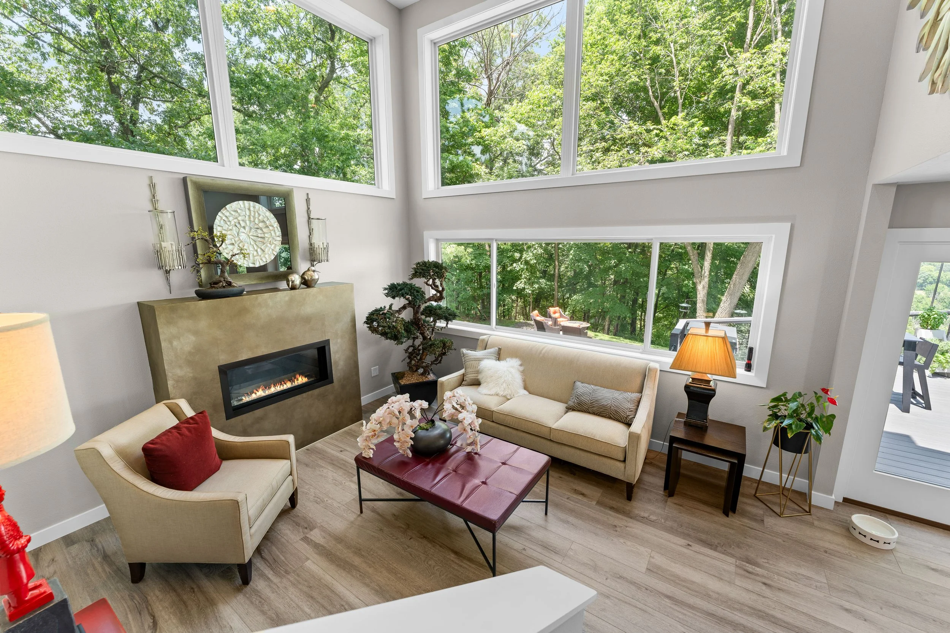
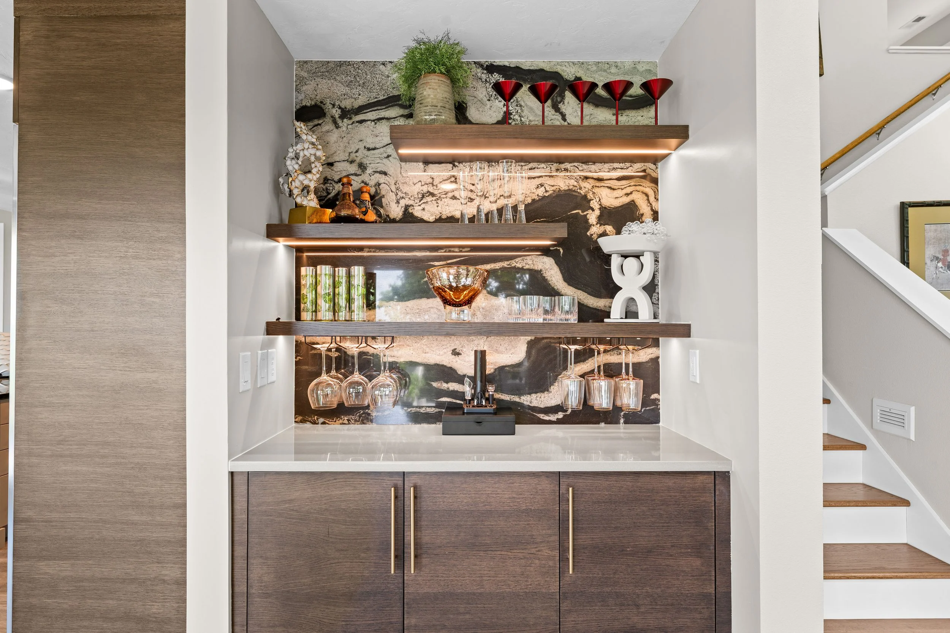
Floor-to-ceiling forest views and a bold textured feature wall make this primary suite a peaceful yet striking retreat.
James River Valley views from the living room are hard to beat.
“Brett handled two previous projects for us: a remodel of our home in Emerald Park, and in 2019 we purchased a Shed/House on James River and Brett constructed a driveway entry gate and a fireplace in the house. Both experiences were good and there was no question who to call when we began planning a more extensive remodel and addition to our new home.
Brett was excited about the possibilities and he became a part of our entire planning and design process. Brett’s experience played a major role in planning the remodeling and construction around a small section of our home that we lived in during the construction. We were literally in the middle of the entire demolition, remodeling, and new construction.
We got to see first-hand Brett’s experience in working with his subcontractors, scheduling, and handling changes that were necessary during the construction process. In addition, much of the work was conducted during COVID and Brett had to contend with material price increases and delivery changes. Brett handled these changes and worked with us to stay within our budget. We could not be happier with Brett’s work and our new home.”


